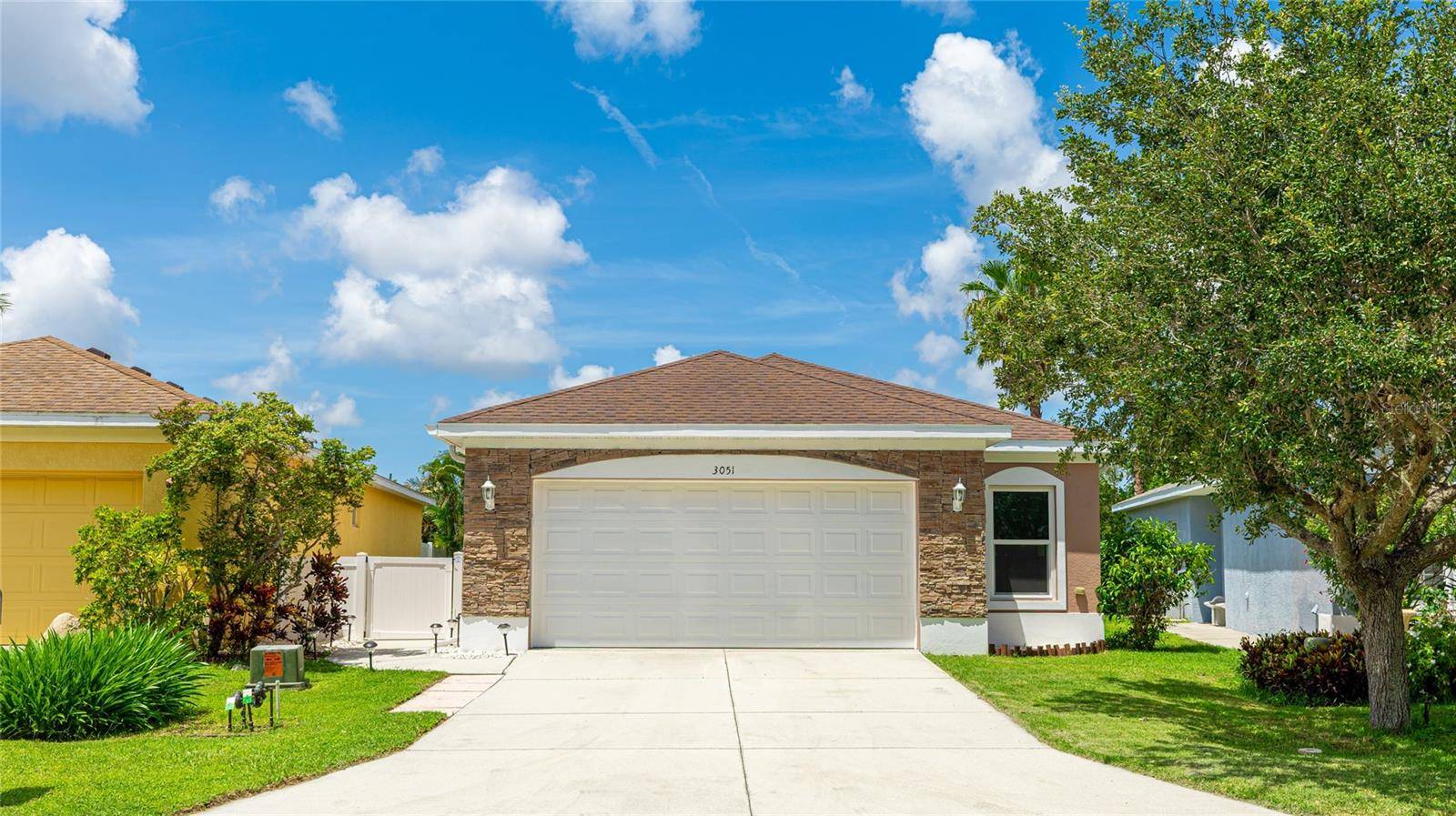3051 27 CT E Palmetto, FL 34221
3 Beds
2 Baths
1,214 SqFt
UPDATED:
Key Details
Property Type Single Family Home
Sub Type Single Family Residence
Listing Status Active
Purchase Type For Sale
Square Footage 1,214 sqft
Price per Sqft $247
Subdivision Oak View Ph Ii
MLS Listing ID TB8403651
Bedrooms 3
Full Baths 2
HOA Fees $125/qua
HOA Y/N Yes
Annual Recurring Fee 500.0
Year Built 2013
Annual Tax Amount $3,580
Lot Size 3,920 Sqft
Acres 0.09
Lot Dimensions 35.6x100
Property Sub-Type Single Family Residence
Source Stellar MLS
Property Description
Location
State FL
County Manatee
Community Oak View Ph Ii
Area 34221 - Palmetto/Rubonia
Zoning PD-R
Direction E
Interior
Interior Features Open Floorplan, Primary Bedroom Main Floor, Thermostat
Heating Central, Electric
Cooling Central Air
Flooring Tile, Vinyl
Fireplace false
Appliance Electric Water Heater, Microwave, Range, Refrigerator
Laundry Laundry Room
Exterior
Exterior Feature Lighting, Private Mailbox
Garage Spaces 2.0
Fence Fenced
Community Features Deed Restrictions, Park, Playground
Utilities Available Cable Connected, Electricity Connected, Sewer Connected, Water Connected
Roof Type Shingle
Attached Garage true
Garage true
Private Pool No
Building
Story 1
Entry Level One
Foundation Block
Lot Size Range 0 to less than 1/4
Sewer Public Sewer
Water Public
Structure Type Block,Stucco
New Construction false
Others
Pets Allowed Yes
Senior Community No
Ownership Fee Simple
Monthly Total Fees $41
Acceptable Financing Cash, Conventional, FHA, VA Loan
Membership Fee Required Required
Listing Terms Cash, Conventional, FHA, VA Loan
Special Listing Condition None
Virtual Tour https://my.matterport.com/show/?m=ePa2VZXCYMH







